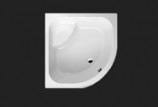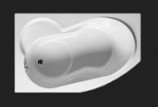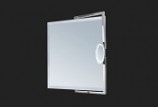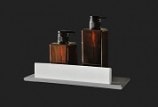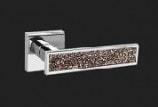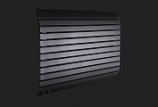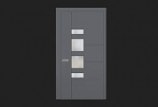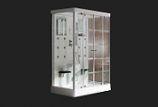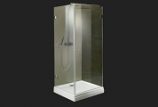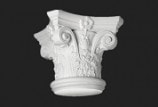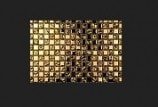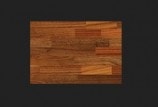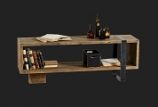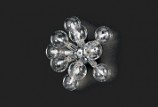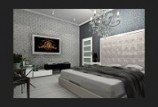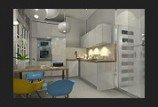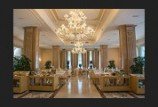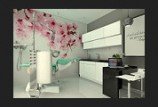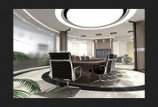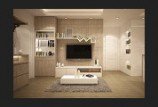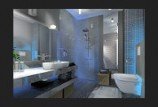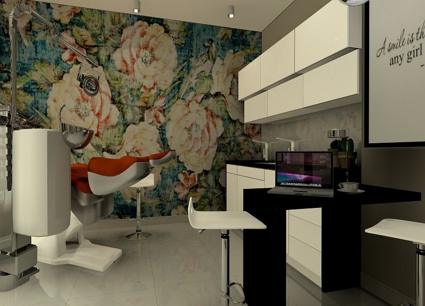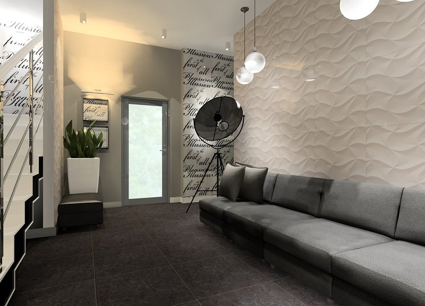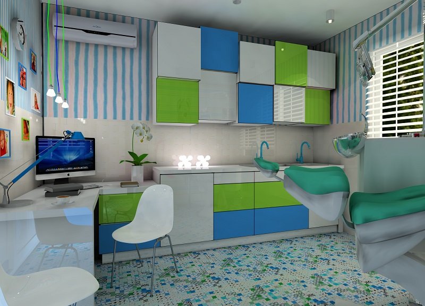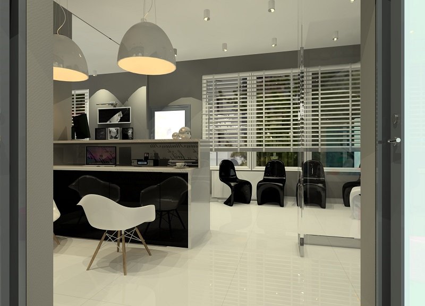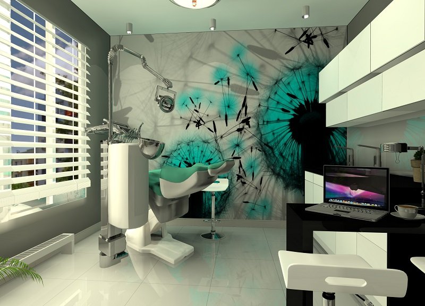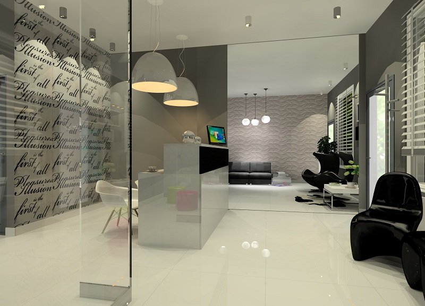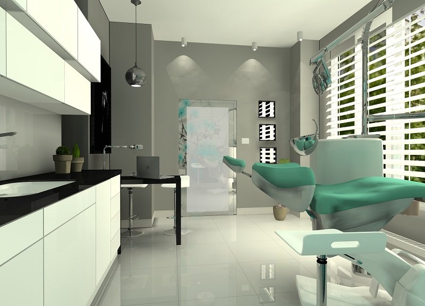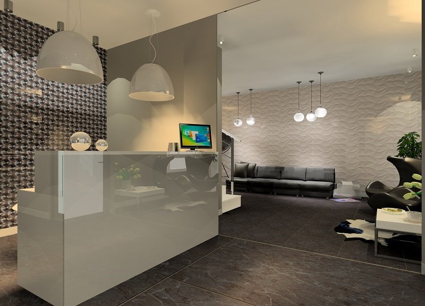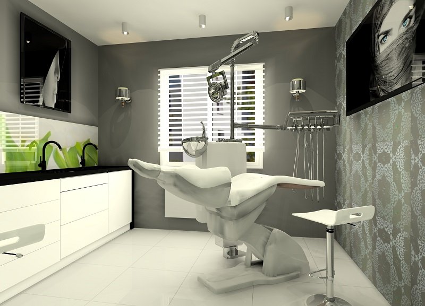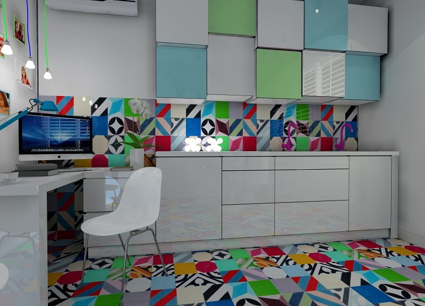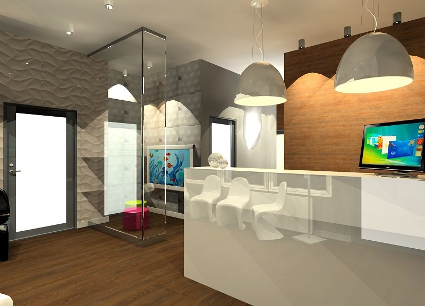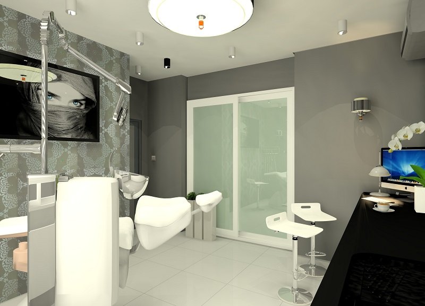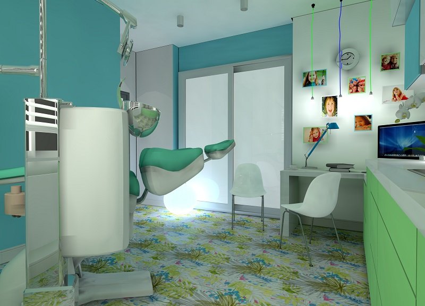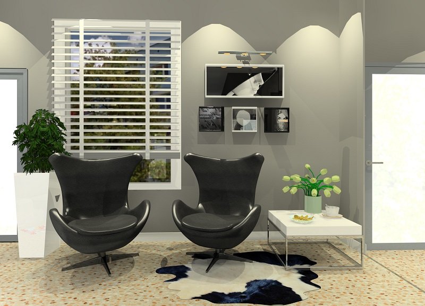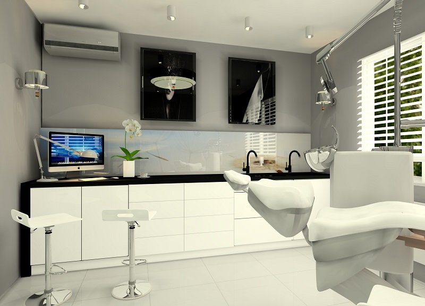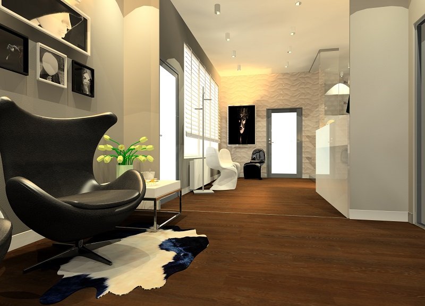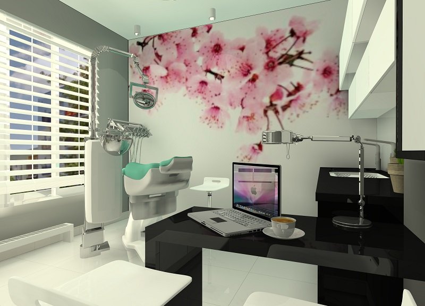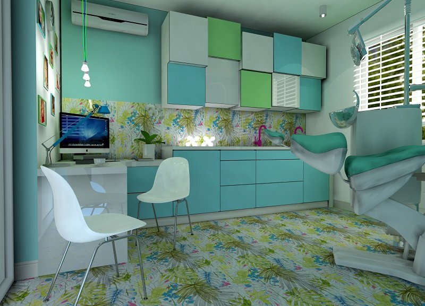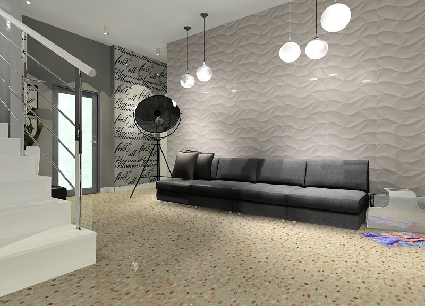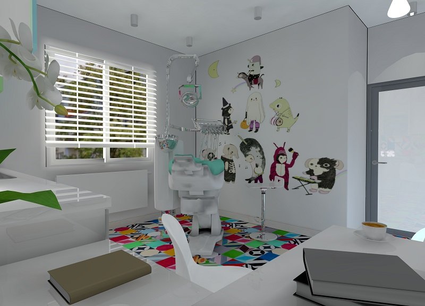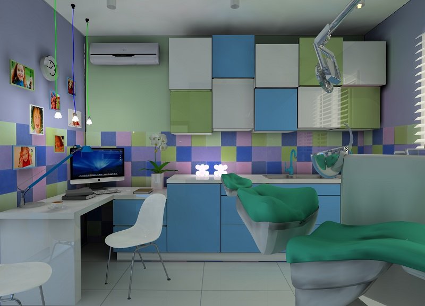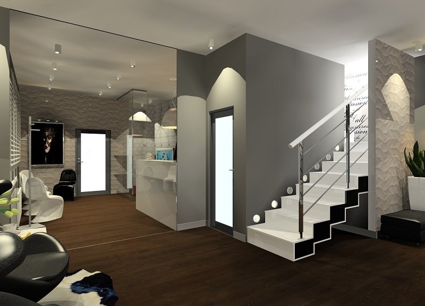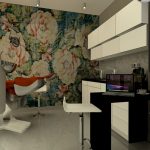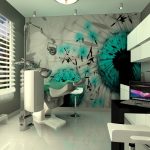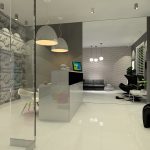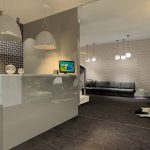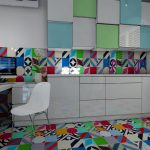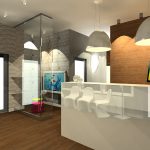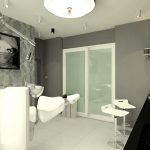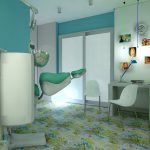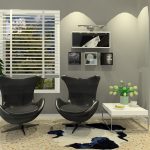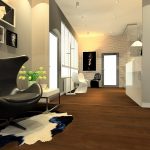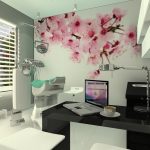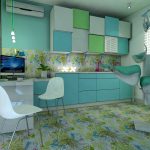Design and interior arrangement: doctors’ surgeries and pharmacies
Designers of surgeries must reconcile in their arrangements sanitary requirements, expectations for functionality and apply the finish that will allow patients feel at ease.
Apart from the provisions that regulate the use of certain types of finishes or ways of arranging surgeries, designers must take into account the specific needs of individual investors. This is especially clear in the case of network clinics, but also individual surgeries are organized to meet the functional needs imposed by the investor.

Innovative surgeries
Create with us a modern medical office, the appropriate standard and ergonomics. Make sure that patients feel in it well and safely.
Ask for price
Modern forms
When designing medical clinics often we use modern and simple forms, which are characterized by minimalism and a sense of aesthetics, so that severe forms of furniture not overwhelmed the patient before the visit.
Ask for price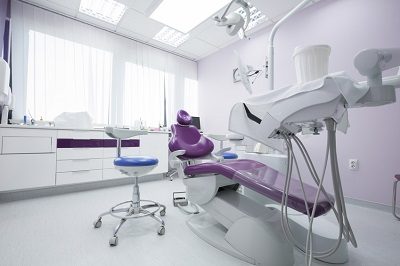
Light colours
Bright colors, white and various shades of pastel colors make the interior more spacious and aesthetic, they also contribute to creating a positive atmosphere.
Ask for price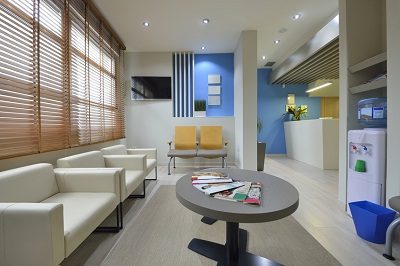
Waiting room friendly to yor patients
The waiting room is a special place where the patient is waiting for visit, often stressful for him. Therefore, our task is to create such an interior that makes patient’s waiting more pleasant and help to relieve the stress. Apart from the aesthetics of the place, what does matter is comfort and creating a positive mood.
Ask for price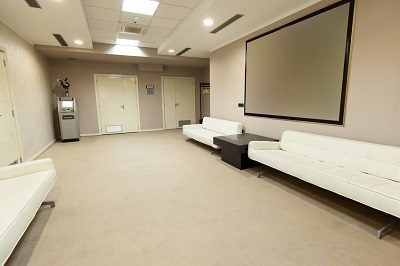
Enough space and adequate lighting
In order to make the room seem spacious enough, big yardage is not enough, but also adequate lighting. In the waiting room usually we use warm light, soothing the patient before a stressful visit, and in the surgery itself a bright light is suggested to help specialist precisely highlight the cause of the visit.
Ask for price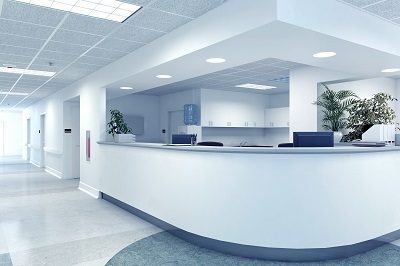
Reception as a showcase of each surgery
The reception is a very important place, where everyone takes care of the matters related to the medical visit. In addition, it is often connected to the waiting room. Our task is to create a spatial, functional and ergonomic space, in which each patient will feel comfortable, and the visual appearance arouse in him a sense of security and confidence to the clinic.
Ask for price
Aesthetic surgeries
When designing a surgery, we care about the aesthetics as well as standard, which allows you to maintain sterile conditions and appropriate adaptation to the particular specialization. It is important that both the patient and the doctor feel safe in it.
Ask for price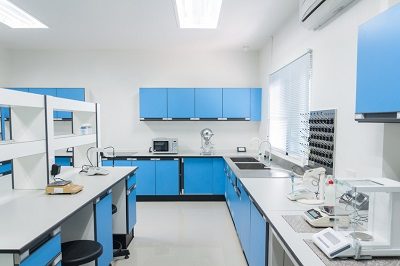
Designing medical facilities
We design not only surgeries, but also spaces dedicated exclusively to physicians and specialists. We are guided by the sanitary requirements, we know how to create a suitable laboratory space, while maintaining the aesthetic appearance.
Ask for price
Easy access to patient records
In the reception designed by us we organize a place for a special segregation cabinets, which enable quick access to patient records.
Ask for price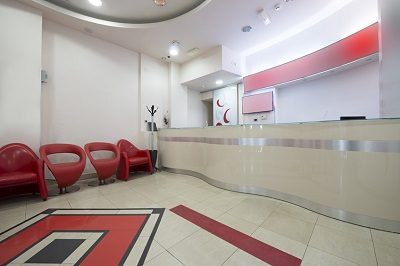
Original shapes
Add charm to the reception room through using original shapes. Furniture in various forms is only one of the means to enhance the interior. You can also make them more interesting by introducing various designs of tiles and mosaics.
Ask for price
Patient’s comfort
We make sure that the patient, regardless of age, feel comfortable and safe in the surgury designed by us. Starting with the appropriate selection of wall colors, furniture and accessories through the ergonomics and functionality of a treatment space.
Ask for price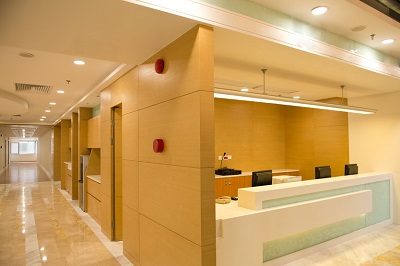
Corridors and their arrangement
In corridors designing it is very important that they are adequately lit, thus guaranteeing the security of use.
Ask for price
Functionality and ergonomy
Basic problem is that most of the surgeries requires a large amount of equipment and furniture, although they hava a relatively small area. This requires the ability to predict, not only to design, as it is not always possible to predict the size of all equipment. The question of lighting may be related to this issue. Although a lot can be achieved through careful planning of the location of points of light, but where this is possible, it is necessary to maximize the amount of light entering through the windows. Besides the economic aspect, it has an important psychological effect: the sunlight is one of the factors resulting in reducing the stress associated with a visit to a doctor.
Until recently only pediatric surgeries were considered for special design. However, experience of designers and physicians clearly indicate that the projects should vary also for other specialties – each doctor uses some other tools in their work and their patients also expect something else, which is why designing surgeries, although of course subordinate to certain general rules, should also address the needs reported by individual investors.
Flexibility of design and individual approach
Contrary to what one might expect, also in the design of medical surgeries some trends are visible. This is partly due to the fact of better understanding of the of the functional and aesthetic needs expressed by doctors and patients, and partly due to the implementation of new types of equipment, which often requires a slightly different adaptation of the space.
Hence, projects of surgeries are usually quite flexible – although similar in general terms, vary with relatively easy to change the details that determine the individual character of each surgery and each health facility.
Finally, it should be mentioned that surgeries are perceived in a stereotypical manner as perfectly clean, fresh, almost sterile places. Although, in practice, a surgery can be far from sterility, the essential aspect is certainly easy it is to keep it clean. This is an important issue that the design must not miss. This reduces the possibility of finishing, but it increases the usability, and reduces the cost associated with the loss of time for cleaning inaccessible places.
To the average observer, still the majority of medical surgeries is very similar, and by the way not particularly friendly. However, you can ask an interior designer to change this state of affairs. For what purpose and what way? There are always several possibilities available.
Why to design surgeries?
You can see very easily that designing surgeries makes sense. Each of us probably witnessed the “intrusion” of the receptionist or nurse to the surgery during the examination. The patient, who might have been examined, not completely dressed, certainly might have felt uncomfortable in this situation. The second thing: an aesthetic emptiness of medical surgeries does not predispose optimisticly and that makes him upset when doctor writes a prescription or is analyzing the results – better interior arrangement will be enough for such a moment, something it addressed. It can be especially seen in pediatric surgeries.
Surgery design – what should it be like?
Designing a surgery always begins with the agreement, what kind of the surgery it will be. This is important because possibility of arranging the remaining space will depend on what furniture and equipment should be put there. If a surgery is designed for pediatrician or dentist for children, it will certainly need adding more colours. Anyway, in general we move away from “hospital green” for the benefit of other bright colours with a higher temperature: yellow, orange, and sometimes cooler, but still pleasant to the eye – blue.
The second important thing are the materials. Most of the research is not invasive, but after the floor and walls must be as easy to keep clean because patients come into the surgery in not always clean shoes, and besides, even the low density of the microbes requires that surgery could not only be cleaned, but also from time to time disinfected, which limits the applicability of certain components and finishing materials. Again, the key word in the design returns like a boomerang: functionality. In the case of medical surgeries it has its specific connotation, but it is still clear.
Aesthetics of a surgery is also important. It affects the security and comfort of patients. Even if we are talking about adult people who do not feel the irrational fear in connection with the visit – there are better ways to relax the atmosphere than the smooth, white wall and a few diplomas of the doctor.






