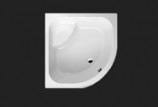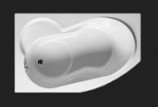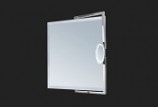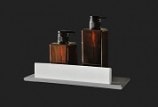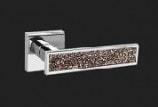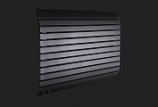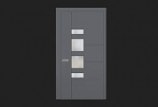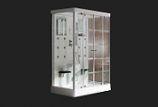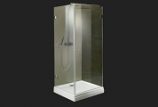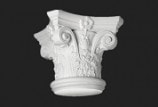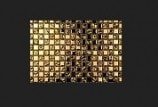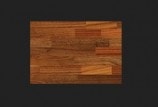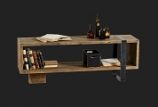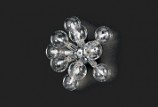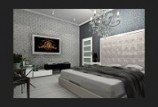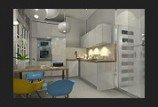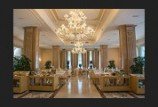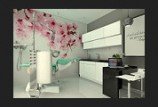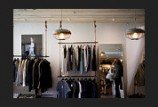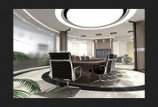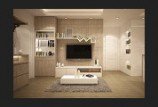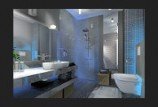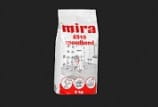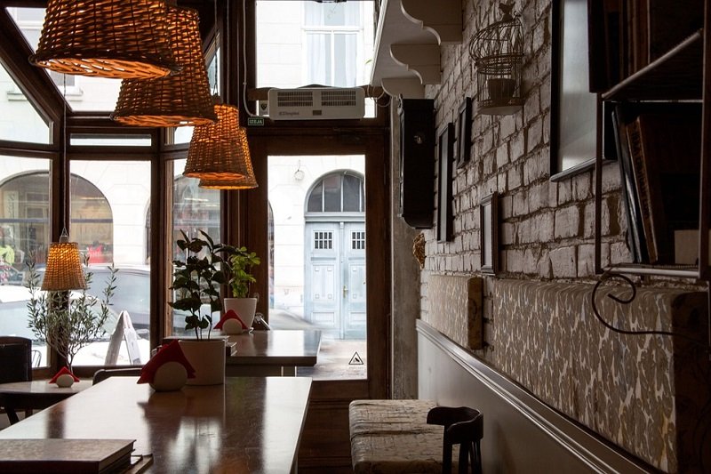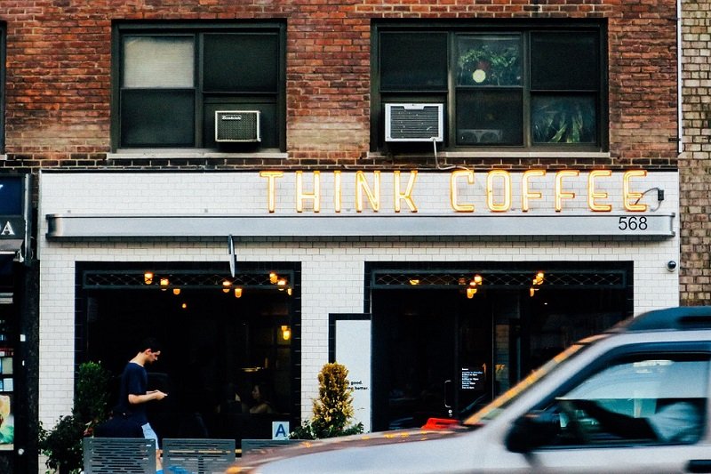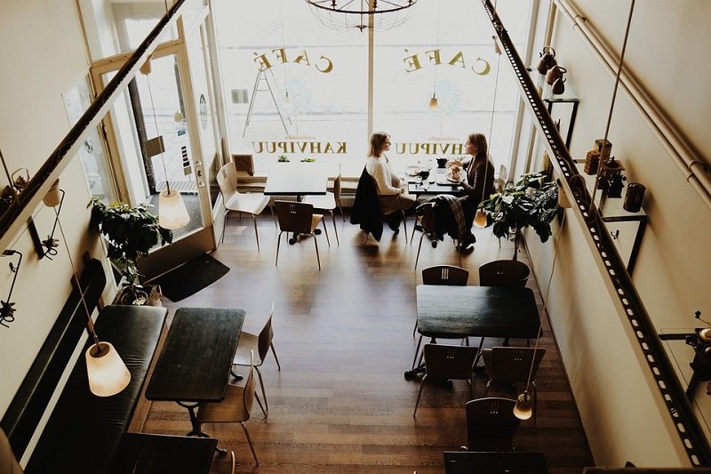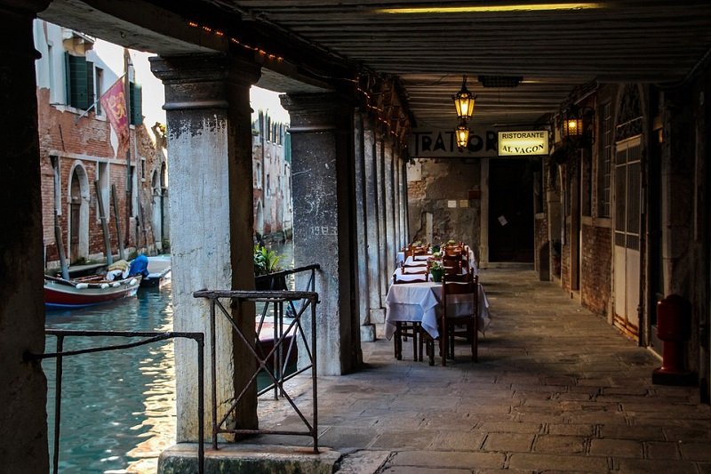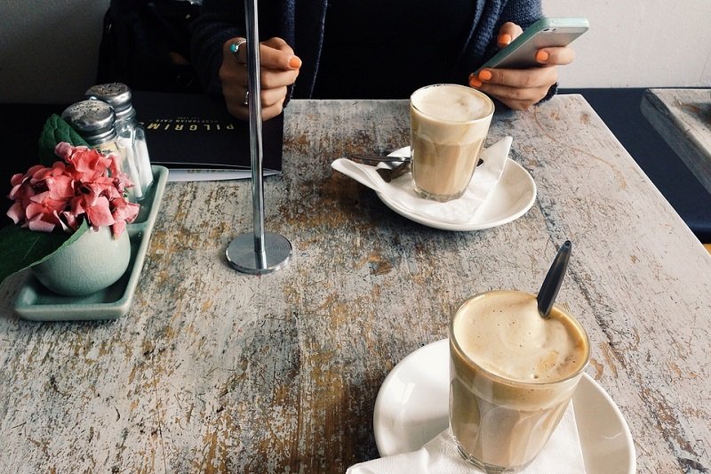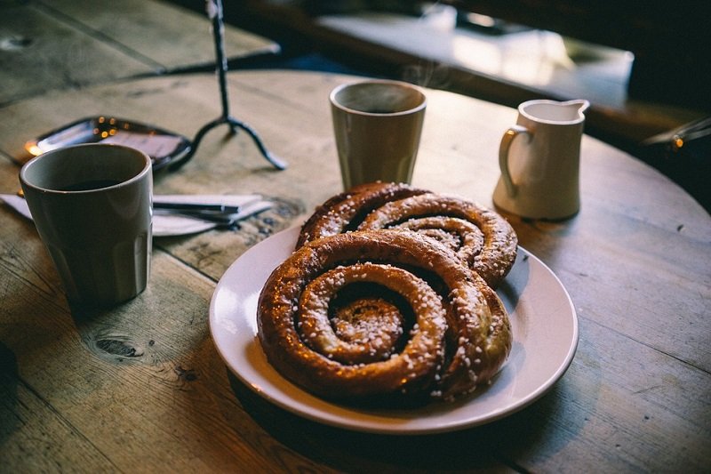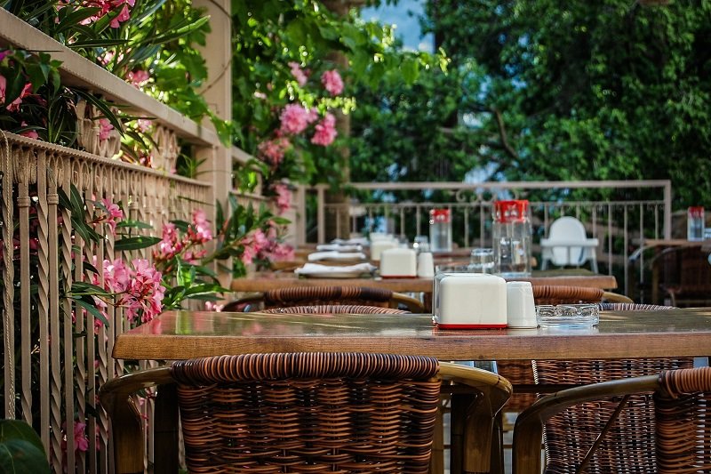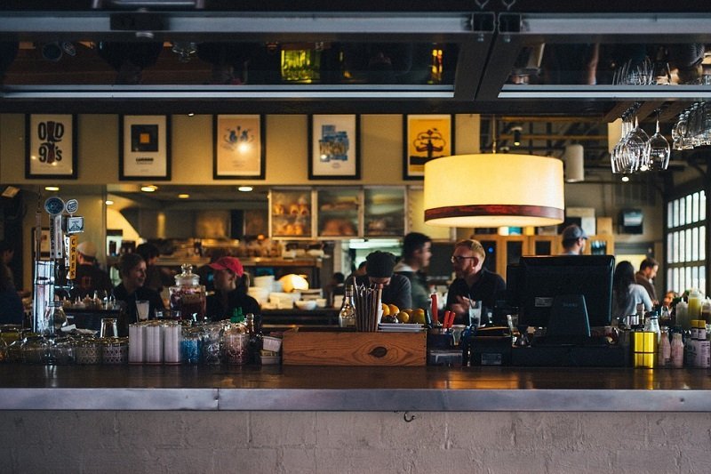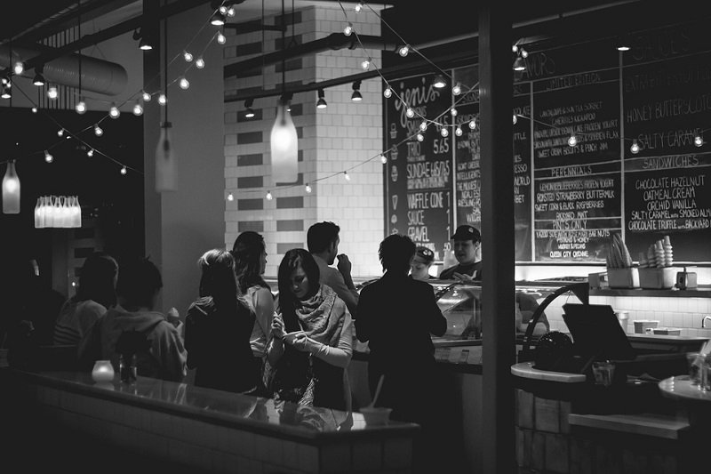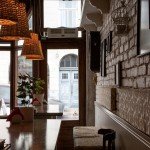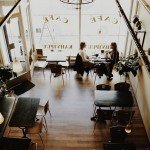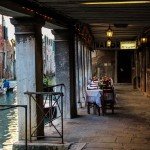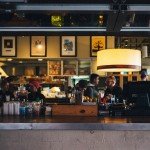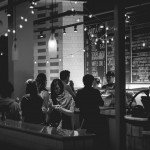Restaurant designing
Design of restaurants is a task that can be entrusted only to the best architect, and this is because beyond the development of the image of the premises, many functional aspects should be considered.
Good image and functionality at the same time
In its visual aspect a restaurant must be adapted to the expectations of customers.
Usually, the investor already has a specific plan of development, so he has a prepared description of the target group, which allows the interior architect selecting finishing materials and the arrangement to fully realize the postulate of mastching the restaurant to customers. However, it is equally important to meet the requirements of restaurant staff – the interior design encompasses not only a dining room, but also the facilities, any and all secondary rooms – this is the only way to ensure functional consistency.
Lighting and climate
As for restaurant, lighting is always one of the most important elements of interior design. It must correspond with the style of the decor, but at the same time it should provide sufficient visibility at each site. Since such systems are quite extensive and they require a power supply with appropriate parameters, the issue of performance should not be marginalised. This is why architects often have the support of professionals in the field of energy networks, which is the more favourable as the demand for electricity in the hinterland is still much larger.
Sound and sound propagation
In some restaurants there is a problem with the sound system. This applies particularly to bigger restaurants, where it is necessary to analyze the acoustic properties of the room. For each arrangement plan interior architect should anticipate the problems arising from the effects of certain elements of the interior on the way the sound travels in the restaurant premises.
Projects that accompany the visual design, are called industry projects. The creation of some of them is required by law, while others are designed purely for practical reasons. There is a lot of work here, because you need to prepare, among other things: the design of ventilation and water supply, sewerage system, SAP, DSO and sprinkler. These projects require consultation with anti-fire and sanitary experts.
Installation arrangement
Each restaurant is so challenging task, not only because the visual design must be created from scratch (with the exception of chain restaurants or cafes, where ready-made projects can be applied), but also due to the fact that existing installations may require upgrading, and even if they do not – they usually need minor modifications, such as transfers of water supply points or electrical outlets. It is also necessary to separate the hinterland zones from the dining room facilities and providing employees with comfort in a social zone. There are so many tasks, and usually space and budget are the factors limiting the freedom of designers.
Restaurants and bars are very specific places. On the one hand they are exposed to relatively rapid wear resulting from intensive exploitation, and on the other administrators of such objects must not forget that menu is not the only thing that makes the atmosphere, but also the interior. For this reason, the design of the restaurant is slightly different than design of other objects.
Functionality first
In every restaurant there are two parts: the hinterland and dining room. Not always, however, the hinterland is a completely separate facility – sometimes customers can preview the work of cooks and it is more difficult design variant. In a simpler variant the hinterland can be arranged primarily functional, bringing the aesthetics to the level of cleanliness and hygiene. But when the kitchen becomes a decorative element, its aesthetics should definitely be expanded, while keeping in mind not only the basic functionality, but also the limitations resulting from certain regulations. The dining room is a completely different level, because here no one will ever negate the importance of the aesthetics. For eesthetics becomes a part of brand image and therefore in the design of the restaurant so much space is dedicated to this question.
How to combine functionality and aesthetics?
Creating a project of restaurant begins with the creation of the functional maps, and then traffic congestion is applied on it. This is important, because columns can not be set in the center of the communication route only for aesthetic reasons. However, you can manipulate with the functional elements of the equipment, which is, for example, furniture, way of finishing floors and walls or ceilings. The average customer is not even aware of the complexity of the work that had to be made in order to wall or ceiling look attractive. It is also proof that the project is good, because it means that the interior is aesthetically consistent.
Of course, you should also pay attention to places usually neglected, such as toilets for customers, which are also an integral part of the restaurant, and during the proces of designing until recently they were overlooked as less important. It is unacceptable, because it disturbs the aesthetic unity of the premises and makes an interesting aesthetics, which is at once functional, is disturbed and it is at the point where the preparation is neither the most difficult, nor the most expensive. This is what in the design of the restaurant is the most important thing is that all places are equally important, and between functionality and aesthetics there must always be a balance.






