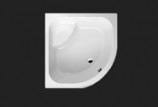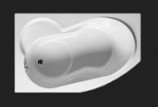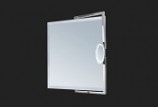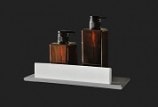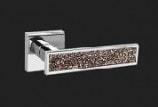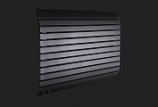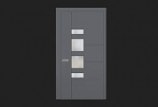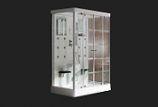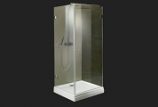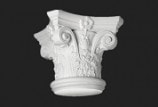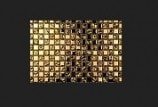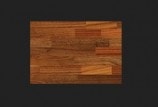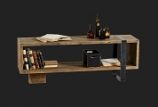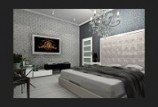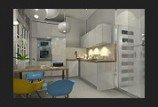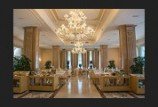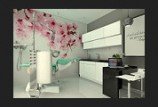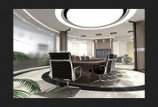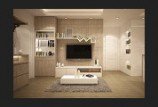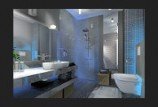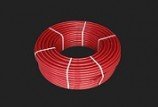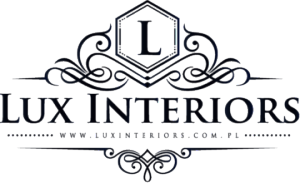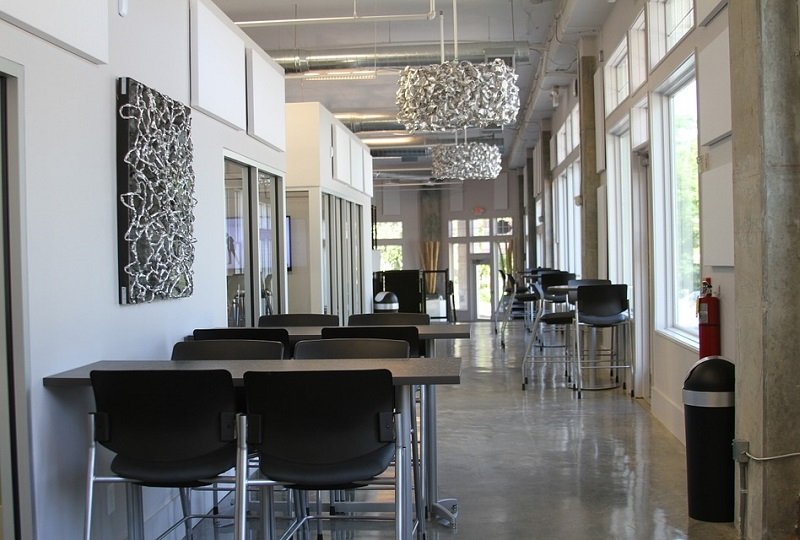Designing offices and commercial space
Offices are very specific spaces. Each office design must combine the features of luxurious interiors, functional and stylistically neutral – not too flashy, avoiding trite and worn decorative patterns and repetitive motives. Usually it is a distinctive style that is predicting the prestige of the Interior. How can it be avoided?
One of the ways most frequently used to preserve the prestige while increasing the uniqueness of the interior is the use of natural materials, which main feature is a variation arising from the very nature of wood, stone or concrete that in many ways resembles the natural finish. At the same time, all these materials, maybe with a few exceptions, are relatively neutral, so even attracting attention, they do do not scatter it, and presenting themselves elegantly, they are not conspicuous.
Aesthetics and functionality
Offices, however, are not showrooms and they must meet certain functional values. Here there are some technical problems because the functional office requires not only the use of the equipment aesthetically matching with the rest of the interior, but also predicting the space for network points, electricity and water supply and sewage systems in the social part. The entire space is usually complied with technical and aesthetic standards associated with various types of offices and industries. A service office, where customers have access, will be designed differently than an office being a “hinterland” of the company. Today, fortunately, no one doubts that also “hinterland” must be aesthetically pleasing and functional, but the importance and meaning of these concepts in relation to the office should be determined individually at the level of specific projects.
Safety first
Safety is another important issue in designing offices. And it’s not just about fire protection installations, which today is almost standard, but also about technical safety, which is related to the use of large-scale hardware. In practice, that means that the project must accurately predict not only a place for the server room or UPS, but also for computers or printers, as it enables to precisely plan the distribution of telecommunication infrastructure. Safety in technical terms is also a matter of ensuring the correct temperature, and the air conditioning and ventilation systems can play not only the role of the necessary functional element, but also the aesthetic elements, thanks to the specific solutions: air curtains, airflows and ventilation installations.
To sum up: designing offices, although it requires an individual approach to provide unique arrangements, must use some proven, functional designs, and if they are insufficient, the designer must prepare newer version of the design that will meet the needs of the investor in terms of office usability.
Nowadays, offices is something more than just a workplace. According to the new philosophy of running business, office – regardless of its location, size – is a potential showcase of the company. Of course, the fundamental role of the workplace remained unchanged, but certainly a new approach forced the change of perception of the task of designing offices.
Office as a workplace
The fact that modern business is often run from behind desks means that the office space needs to become fully functional. They have to be here all the furniture and equipment that are necessary for work of each member of staff. Functional offices are those in which the main emphasis is on providing working space (as opposed to living space, this is not measured up “on the floor”, but rather a worktop unoccupied with any accessories), as well as providing communication – modern office must allow for effective and rapid exchange of information between employees at all levels as well as between employees and customers.
Office as a showcase
Traditional office had to be neat and tidy, but not necessarily well-ordered within each job position. Today, it should be assumed that any desk can be a representative space. On the one hand, it can be ordered with the pile internal policies prohibiting leaving documents on the table, and on the other, a good project of the office can be applied. How? Well, a design itself must reveal office space that will be available for use as a place for documents, pens, notes or even hardware that is unnecessary at the moment. So, on the one hand the purpose is to provide functional working space, but also to have the office that is was perfectly organized. Should it be sterile? – yes, but not necessarily pedantically tidy, because an office project must reflect the dynamic behavior, action and send the the mission of a company a bare walls in the advertising studio would not be a good showcase. Similar standards exist in any industry, so the approach to designing had to change – resetting from universality and the “transparency” of offices for customization combined with a functional equipment and organization of space. Effect? Offices are not more sterile than hospital rooms, but finally can have its own unique character, which has an impact on productivity.
Office arrangement may affect the efficiency of work.






