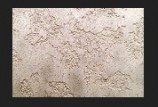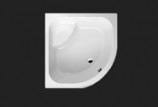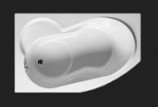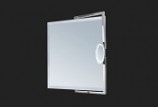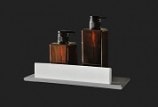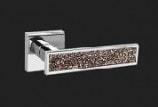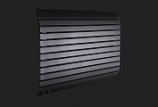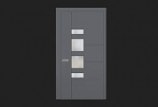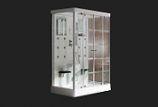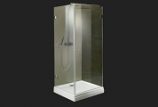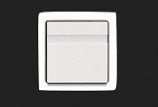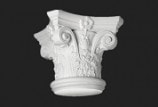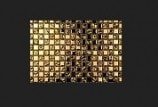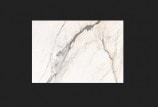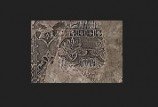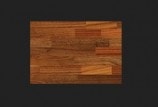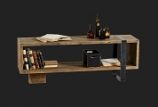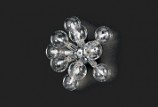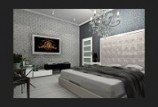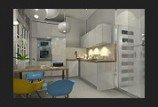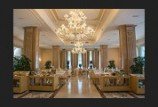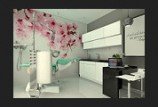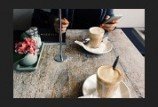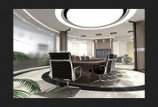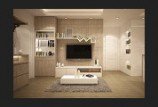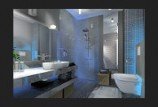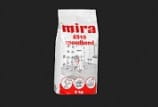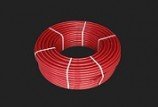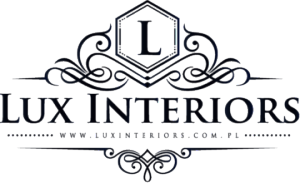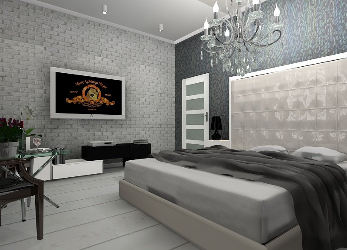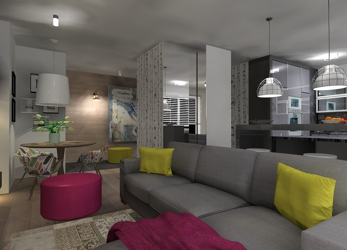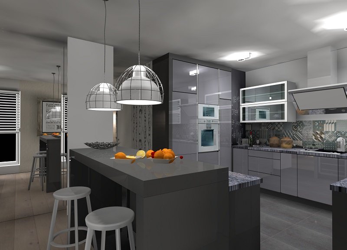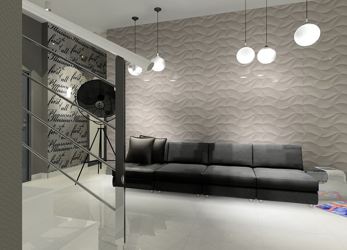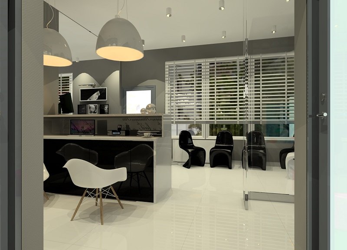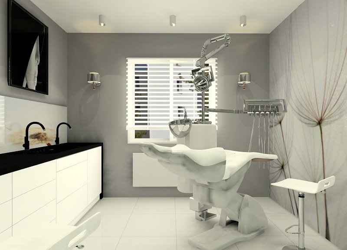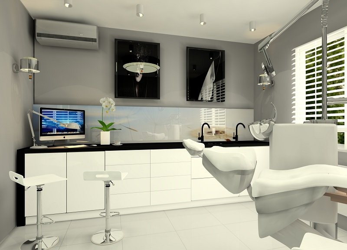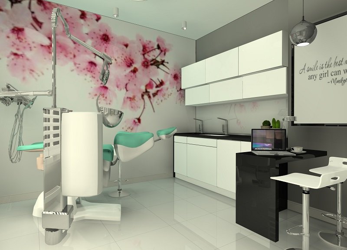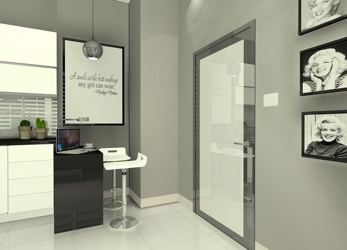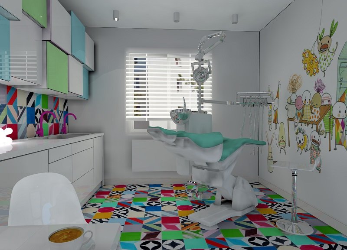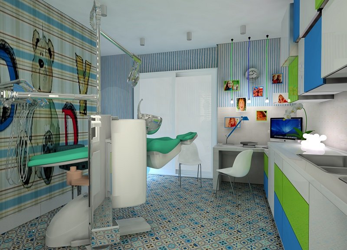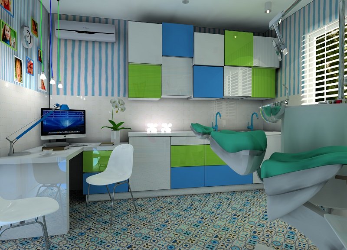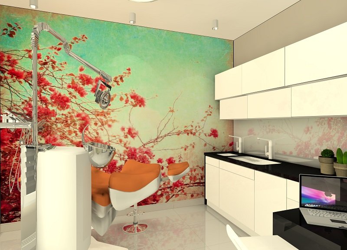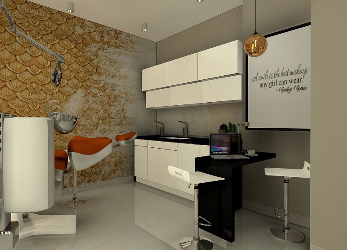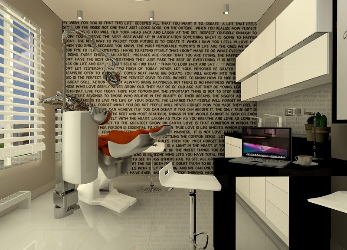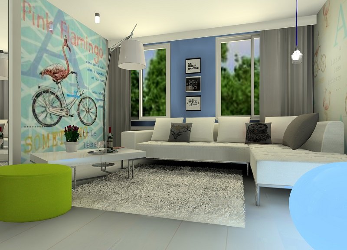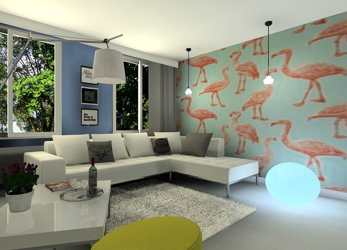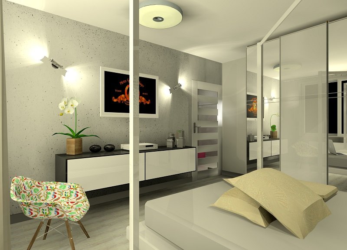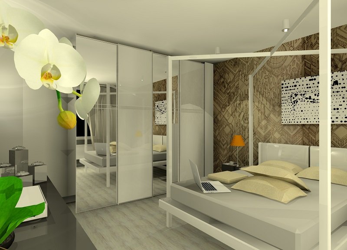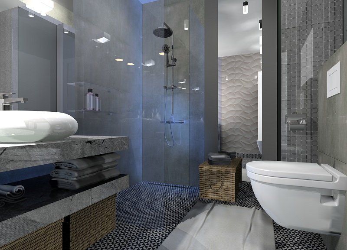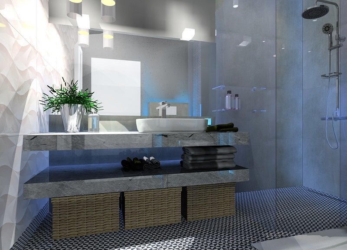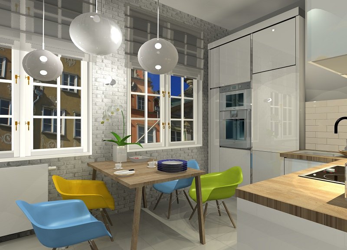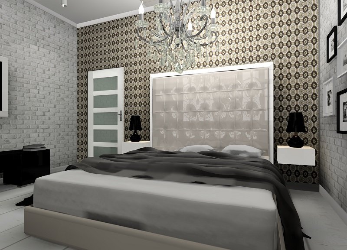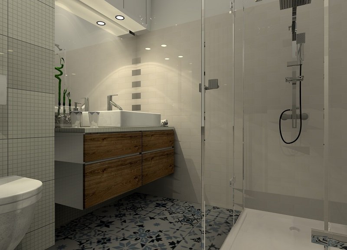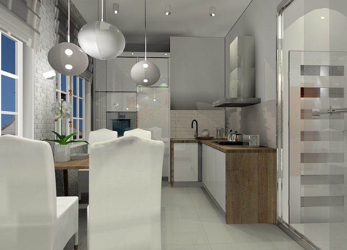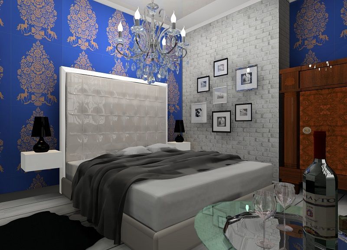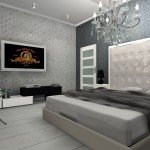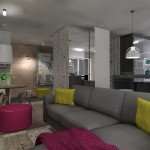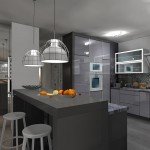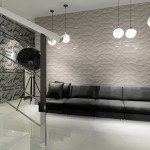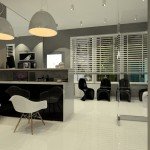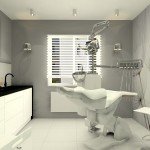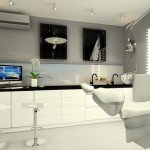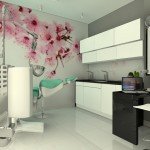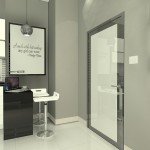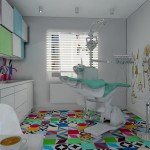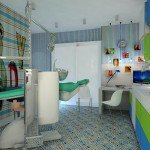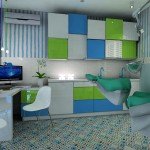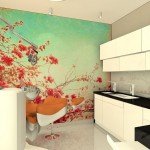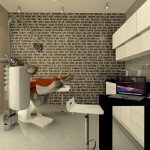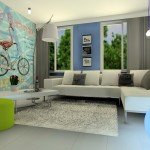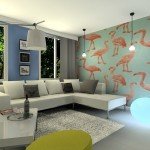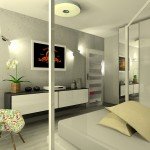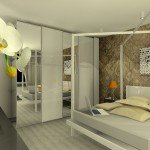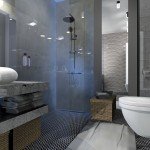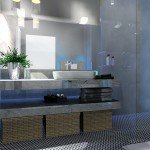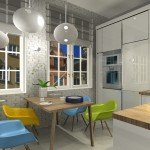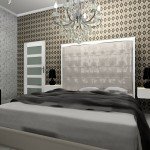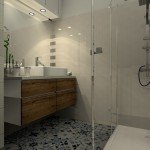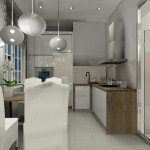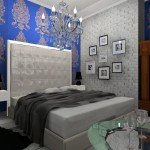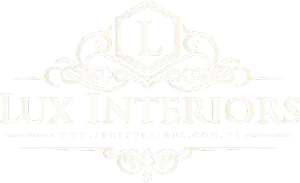Interior design
Interior design is a task that requires not only knowledge and skills but also excellent insight into current offers manufacturers of finishing materials and accessories. Each interior, depending on its functions and expectations of the investor, is designed in a different way, which must also take into account local characteristics.
Good concept and the appropriate style
Modern approach to interior design requires to consider an interior not as a separate entity, but as part of a larger team – room as an element of floor, floor as a part of a building, and the building as part of the property. Such an approach does not mean, however that the freedom of the designer decreases – fitting an interior design into the environment so that everything has become one coherent whole, may be carried out in many ways.
It is not true that in accordance with such a concept, all premises must be kept in the same style. Such an error is mainly due to a misunderstanding of the basic idea – to treat the interior as part of a larger whole does not impose his character, but rather the general direction of development of the project. This is important, because investors used to perceive ordinary projects in harmony with the environment as more attractive.
The significant role of the inwestor
Here, however, it’s easy to exceed the next fuzzy boundary – between the will of the investor and the expectations of the designer. In the modern concept of interior design large responsibility lies with the investor, who becomes a head of the project team in the sense that he is setting trends and can, with one decision, blight all the preceding achievements of designers.
In fact, it is investor alone who has full knowledge of what character a given interior should have, how it will be used and what are its specific needs. During a conversation with the designer, of course, they share their knowledge with him, but this does not mean that the designer bocomes as wel-versed as an investor himself.
Skills and knowledge of a designer
So, we can say that modern interior design is much more than before – now because this is not just a service to prepare a good project, but mainly an advisory service.
Interior design has to the process carried out with the full awareness. Only such awareness gives grounds to believe that the resulting design will check, and it not only is accepted by the investor, will not only be technically feasible, but especially later, after the implementation, it will be fully in line with the expectations of the investor as to the aesthetics and functionalities.
Therefore, although investors can independently design the interior, because they have the appropriate computer programs, usually without the help of arranger they fail to achieve good results. The investor has not only the money for the project – he also has knowledge of the purpose for which the project is to be prepared, and the designer has a strictly technical knowledge and skills to translate this knowledge into specific solutions that investor vision can become a reality.
Designing an aesthetic and functional interior requires from the designer a perfect theoretical preparation. The knowledge on how our senses can be affected by colors, the importance of light, design of furniture and details such as the texture of the walls, is essential in order to design the space of residential interior and public buildings. Knowledge of the latest trends and decorative techniques allows to create sensational, functional arrangement, regardless of the budget and the space left for the use.
Interior design
The creation of a coherent and aesthetically satisfying interior design is a complex and multi-stage process. Everything starts from the creation of the frame project, which must take into account the possible options in view of the available budget and preferences of the investor as to the style, color or function of the room.
The creation of a coherent arrangement requires a huge amount of analyses and considering all possible options. A particular challenge in this context are small apartments that do not leave too much freedom, for example, when it comes to the selection of furniture.
The amount of space available also affects the planned colors, and this in turn may imply the use of a particular type of lighting. All this will affect the ability to use in the project of concrete decorative elements and finishing materials. In each case the arrangement must be created from scratch – there is no such thing as a typical arrangement or template. Even if the two investors asked about the arrangement of objects with identical layout, their particular preferences will influence the final shape of the project. The culmination of the arrangement is to prepare a detailed project, which will serve as an action plan for executor. Well prepared layout is important because it allows you to transfer a dream arrangement in the area of real possibilities.
Alternative projects
Regardless of whether the investor asks for the arrangement of the apartment, or design a hotel room, restaurant or any other object, it is important that the designer could count on the support of the investor. His opinion on the solutions proposed by the designer is important because it allows to closely adapt the emerging project to the planned function and aesthetics of the room.
At the stage of the finished project, making changes is difficult, therefore, a good designer always asks for an opinion already in the initial stages of preparing arrangement. It allows you to create interiors that are aesthetically inspiring and functionally perfectly meet the needs of the demanding investors.
We are a professional interior designer, designing flats, business premises and public buildings. Many years of experience and excellent awareness not only of the latest trends, but also functional finishing materials, makes that investors who work with us can hope for the best finish in its class.
Designing all interiors, we take into account individual requirements for project aesthetics, functionality, as well as budgetary constraints. We try to find the most economical solution: always suggest the use of the best materials available within the given price range.
The projects are developed together with the investor who always decide on the shape of the finish. Our designers prepare detailed engineering designs, so that implementers have at hand full documentation, which in turn ensures that the effect in fact never be worse than it was at the stage of the project.
In any case we pay special attention to the functionality of the proposed solutions, which will be appreciated by administrators of hotels and restaurants. For them, we are ready to prepare a design of interior climate: aesthetic and at the same time durable and functional.
For individual investors, in any case, we prepare several alternative scenarios of the arrangement, then selecting the optimal solution together with the investor. In every project we try to reflect the spirit of the room by designing it so that it is a functional work of art.
In our projects we use the excellent decorative products, such as structural paints or paints for special effects, as well as high-quality structural plasters.
All of these finishes are selected in terms of usability, as well as its aesthetics – to define the range of colours for the room is usually one of the first actions taken by the designer. Designers offer all investors their assistance in the selection of equipment, furniture and decorative accessories. Our customers can count on professional service of their orders, which does not end with the presentation of the project.
Designing flats
While the arrangement of the room, as a rule does not have to take into account the characteristics of the entire apartment (takes into account mainly for aesthetic reasons), whereas the design of apartments already requires it.
In this kind of work complete sketch must be made – also in terms of functionality: layout of the rooms, their functionality, colors and accessories – all these determine the final shape of the project.
Already at the initial stage, the designer must specify the outlining plan in the context of the colors, planned material solutions, as well as purely functional solutions, such us those concerning interior design and location of individual household appliances and electronics.
It is a very meticulous work, requiring close cooperation with the investor who knows the financial constraints of the project and determines its general character and the designer who basing on the raw information can lay a complete arrangement of the interior. The arrangement service is needed not only to investors who bought homes in a development state.
It is also a great opportunity to change the environment also for investors who already use the place for years. Rearrangement of an apartment, adapting it to new needs, removing functional and aesthetic problems, which sometimes appear, allows for a complete change of perception of the apartment, unless of course the project will be prepared by a competent designer. Very detailed executive project is the result of the work on the arrangement of the apartment. On its basis the cost of the investment can be very accurately anticipated. Using it one can very accurately anticipate the cost of the investment. It also reflects all the work to be taken to change the face of the apartment.
Concept
Our work begins from a meeting with you. During this process we get to know your expectations concerning functionality and aesthetics of the interior. If you have a photographic documentation and exact plans of the premises (inventory), we will ask you to make them available. Otherwise, we will create photographic documentation, and accurate sketch of the property. At a later point, it will be our base: the primary layer, on which further layers will be piled up in order to create a full project.
Assuming that the most important thing in any space is its function, basing on the material collected, we prepare several conceptual designs. These are sketches that allow us to initially present you with a new layout space: if it is possible and necessary, take into account shifting the walls. The project is coarse, and the intention is to finally work out a variant of the arrangement, which will be optimal. Although the conceptual design does not not describe in detail the materials and colours, we take care of that already at this stage to make certain aesthetic order, which could be disturbed by such elements as imprecise spaced holes or non-parallel walls.
When creating conceptual design, we will ask you for a few extra meetings, during which we agreed on more detailed aspects of the organization of space in your property. This is necessary, because after one meeting, it is difficult to guess your expectations for further levels of detail.
At the stage of the conceptual design several documents are produced which, despite its fairly general nature, constitute the basis for further work. As for the horizontal projections of the property itself, as well as some initial visualization, which will be more of an inspiration for further cooperation: in such visualization appear examples of elevations or furniture, which are adjusted based on the findings made with you during previous meetings. We also prepare notes, which we use in the later work.
From the moment of the first meeting to providing you with the conceptual design passes usually about a month, and during that time we are going to meet 3 or 4 times, depending on the needs and complexity of the specific project.
Executive design
Having developed the conceptual design, we can gradually enrich it, growing number of details, such as interior finish, colors and types of the elevations, textures and colors of furniture fronts, etc. At the end of this phase, executive project will be created, but to make it possible, we will invite you to several furniture stores in order to introduce our proposals and listen to your comments. Sticking to the budget constraints, we will ask you to evaluate the different options in terms of aesthetic and based on your opinion introduce specific finish to the project. From the organizational side there is no problem, so that we selected the trim, but for this kind of projects you’re the experts and your expectations have to be satisfied. Of course, before we get to watch specific finishes, general sketches of the conceptual design will be sized and also construction materials needed to complete the adaptation of functional spaces will be specified, including the list of finishes that can be used in the later stages.
When you choose all the necessary features, we will include them into our projects, using the textures of the proposed materials. It will be a very accurate reflection of the future interior, but it will remain for the time being only the work of art until executive plans are prepared.
We create them immediately after the amounts of all elements of finishing or the specifics of ordering furniture are calculated. In a word – at this stage we will prepare a complete project documentation so that anyone who will be responsible for its implementation, have full information on what and where to order and in what quantities, and how the various elements combine into one coherent whole. In fact, the “executive project” will not be a “project”, but a set of very detailed drawings and shopping lists as well as visualization of individual rooms and finishing elements.
The list of items that are in the “executive design” is very long and it includes, among other things:
caling (1:50 or 1:25) and plans of the interiors, typical sections, projects of water points layout, electrical and lighting design;
technical drawings projects of the built-in furniture;
final visualizations (complete or fragmentary) of the interior; technical description of the arrangement;
material list with quantitative specifications for all the materials used;
list of essential elements: ceramics, fittings, lighting points, appliances, electronics, furniture and so on.
Full documentation of the project has another purpose – besides facilitating the implementation – to assist contractors in cost estimation: Although you already know the price of materials, but the repair crew must add the cost of their work and any other fees, which also depend on the number of tasks to perform. Full documentation of the project predicts difficulties which normally remain unnoticed, and thus you can be sure that the contractor will not smuggle his ignorance.
Designers at this stop their work unless you also entrust them the role of supervisors. We can also provide you with renovation team composed of professionals, who will turn the plan prepared by the designers into a real life. If you choose this option, we will quickly prepare a cost estimation and schedule of works, and if you prefer to use other services, we offer you supervision over the implementation of the project, to have assured that it will be implemented in even the smallest detail.
We can lead any investment for you: both partial and complete investment. While realizing complex projects, we are able to provide the highest quality services at every stage of implementation and give you a more complete guarantee. This is due to the fact that together with you, we control the whole process. Surely, you know that with the increase in the number of companies involved in the project, it is harder to maintain a high standard of service. However, although we encourage you to take advantage only of our offer, this decision is left to you.





