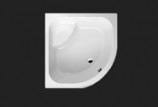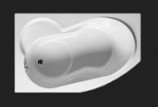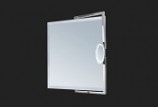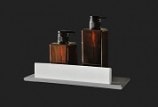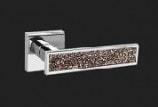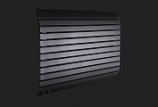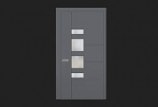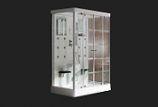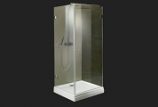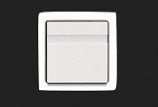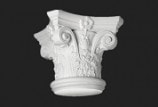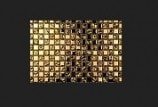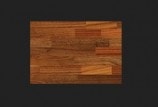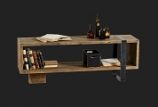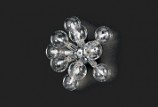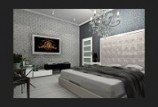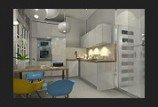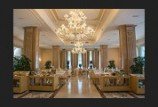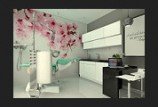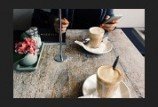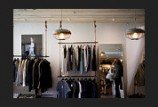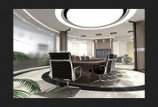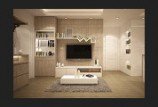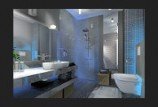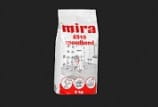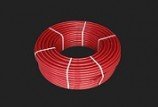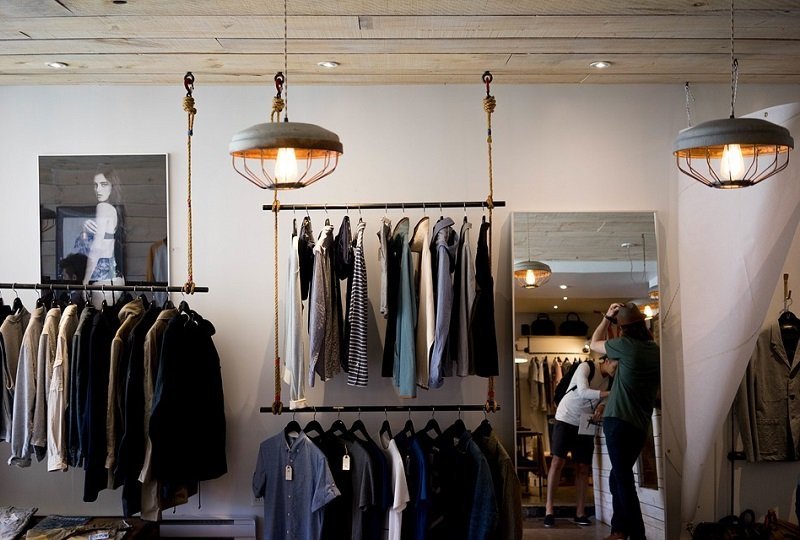Shops – design and arrangement
PStores are places projected primarily for functionality, but in this case it should be understood broadly and quite atypically. First of all, in every project the functionality assessed by employees and customers should be considered. As merchandising requirements necessitate the use of certain standard solutions, often designers are becoming a kind of mediator between the needs and expectations of staff or investors and customers of the shop.
Functionality and ergonomy
It is obvious that the design of the store will depend on the type of products that will be sold – other design assumptions are required in the case of clothing stores, food, sports, cross-industry and so on. Besides, the form of service is crucial: fundamental differences are visible between the self-service stores and those where freedom of the customer is limited to increase the freedom of shop assisstants. It is related to the surface, although this affects primarily on equipment and finishing of the interior, as the larger the area, the harder it is (primarily due to the costs of construction and operation) to maintain the exclusive character of a shop. It remains the fact that only luxury boutiques and shopping arcades remain synonyms with luxury stores, and not hypermarkets.
When preparing the interior design, shop designers need to remember the safety rules governed by health and safety, fire protection, sanitation, and more regulations. The general rule is that the bigger the store, the more complex the project will be, at least in terms of infrastructure, so the water supply and sewage systems, electricity net and so on. The rules limit of course, in a way, the freedom of designers, but on the other hand, just the general framework outlined by legal acts are the basis for the development of the most creative and prestigious designs of shop interiors and service outlets.
Minimalism and proper exposition
Shop designers can rarely use accessories and add-ons: basically stores should be as aesthetic, but the projects, even the most exclusive, can not be overly decorative, as this could hamper the proper exposition of goods. Therefore in case of stores the investor’s contribution in the creation of the final shape of the project is so important – properly executed project must be personalized according to the instructions of the investor as to the functions of individual areas. Of course, the designer is not waiting for these guidelines with folded hands, but together with the investor he is seeking the best solutions to the emerging problems. This is important as most of the shops for economic reasons should have as small area as possible, but on the other hand, it is necessary to dedicate a proper space not only for expositions of goods, but also for passageways with improper bandwidth is one of the most common mistakes regarding both large shops and intimate boutiques.
For interior designers designing stores is very specific task. While the franchise chains or large retailers have a general project dictated centrally, many smaller shops, including luxury boutiques, require a completely different approach to design. Their customers are looking not only for goods, but also for adventures, and these can be guaranteed by suitable space arrangement.
Colors and space – design as an advertisement
Store design must be in accordance with the principles of widely understood merchandising. This comes down to the application of a few basic principles, that is the appropriate location of inputs and cash registers, show-cases or other elements of the exposition. The second issue is the application of visual identification – if some have already been implemented, as well as the colours, which, as proved by sales psychologists , increase the chance of closing the day with a better takings. Of course, store designing is not the only instrument that is evaluated through the prism of profit. As mentioned bedore, emotions are important as well, because today projects must surprise.
Between the surprise and the predictability
The challenge is to find the point of balance between the ability to surprise the customers of the shop’s with its decor and predictability which means the ease of finding the desired product. Poor design makes it more difficult to prepare the arrangement, which will be understood by customers, and the clients lost in the maze of alleys will not make purchases. It is the functionality of the project in terms of shop designing.
What kind of store can be designed?
Contrary to appearances, even folders and information for franchisees leave some flexibility in the arrangement of the store. To design the interior of, for example, jewelry store or bike shop requires definitely more fantasy. The same applies to the luxury car showrooms, clothing boutiques and even eco-delicatessens. For a certain level of products quality, customers have the right to expect that the store layout and design will also be unconventional. How will it be manifested? Well, this question must remain open, because there is no universal answer to be found. Each store interior can be designed – to predict the way the customer will make, to persuade him to buy more and to do it with joy – this is the real purpose of shop design at its best.
The original shop as a showcase of the company






